Introduction to Simple Small Kitchen Ceiling Design:
Small kitchens are typically defined as spaces with limited dimensions, often seen in apartments, small homes, or studios where space is tight. These small kitchens usually have a compact layout and restricted floor area. While the exact dimensions can vary, generally, kitchens with around 70–80 square feet or less are commonly considered small.
When we talk about to simple small kitchen ceiling design, it’s crucial to consider factors like ceiling height, lighting, ventilation, and style. By understanding the constraints of small spaces, designers can create ceilings that maximize space, functionality, and visual appeal.
In this article, simple small kitchen ceiling design, we’ll cover the importance of ceilings in small spaces, factors for designing them, different kitchen layouts, materials, 10 popular ceiling designs, color selection, and budget analysis for materials.
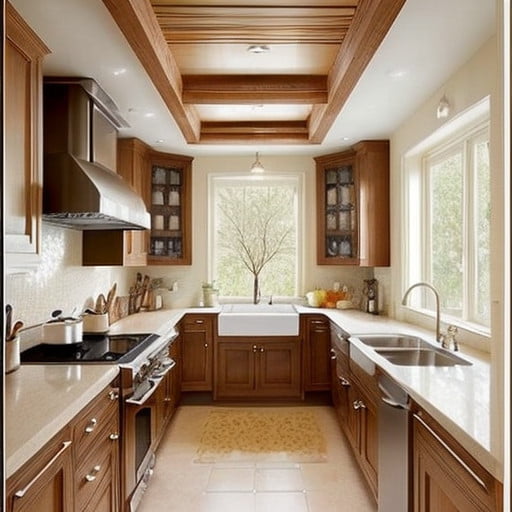
Content Outlines for Simple Small Kitchen Ceiling Design:
A. Importance of Ceilings in Small Kitchens
B. Factors for Ceiling Design
C. Different Small Kitchen Layouts
D. Options for Ceiling Material
E. 10 x Popular Ceiling Designs
F. Choosing Ceiling Colors
G. Lighting Solutions for Ceiling
H. Budget Analysis for Ceiling Materials
Conclusion
FAQs
A. Importance of Ceilings in Small Kitchens:
Ceilings play a vital role in small kitchen interior designing, as they can visually expand the space and enhance functionality. By utilizing the vertical space effectively, a well-designed ceiling can create the illusion of height, making the space feel more spacious and open. Additionally, ceilings provide an opportunity to integrate essential elements such as lighting and ventilation, contributing to a comfortable and inviting environment.
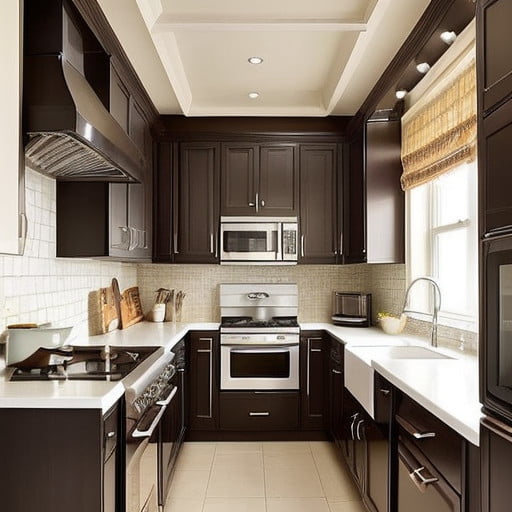
B. Factors for Ceiling Design:
When we discuss simple small kitchen ceiling design, several factors must be taken into account. These include:
Height:
Opt for ceiling designs that maximize vertical space without overwhelming the room. The standard height of the ceiling from the existing floor should be a minimum of 8 to 9 feet.
Ventilation:
Ensure adequate ventilation to prevent moisture buildup and maintain air quality.
Lighting:
Incorporate both natural and artificial lighting solutions to illuminate the space effectively.
Clear Movement of Cabinets:
When designing your ceiling, ensure that upper kitchen cabinets allow for easy movement, avoiding any obstruction or damage from the ceiling.
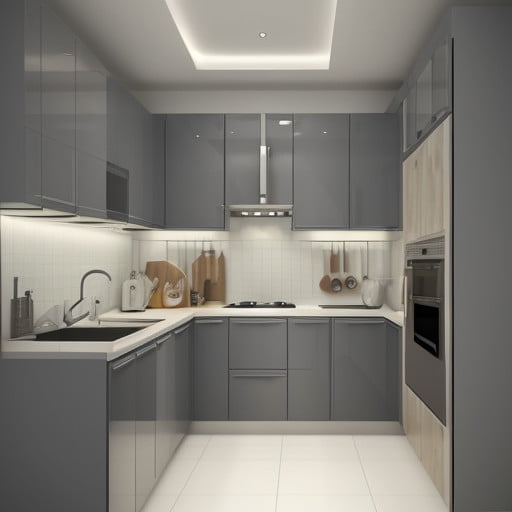
C. Different Small Kitchen Layouts:
Here are different types of kitchen layouts, along with sample dimensions suitable for small spaces:
1. One-Wall Kitchen:
Dimensions: Approximately 8 feet wide by 10 feet long, means that the kitchen space is organized along a single wall and measures approximately 8 feet in width and 10 feet in length.
Description: All appliances, cabinets, and countertops are arranged along a single wall, optimizing space in a compact area.
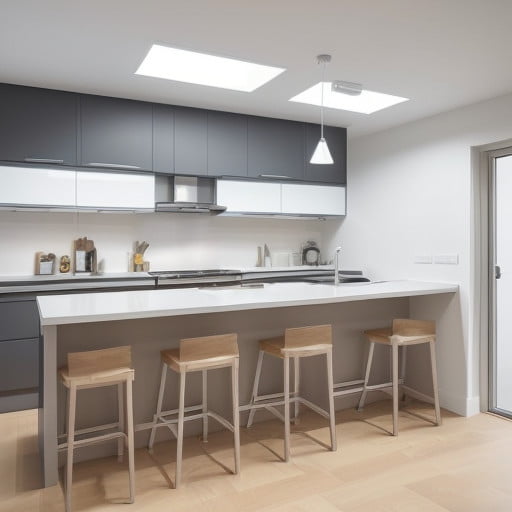
2. Gallery Kitchen:
Dimensions: Approximately 7 feet wide by 10-12 feet long.
Description: Parallel countertops, backsplashes and workspaces along opposite walls maximize efficiency in a narrow space.
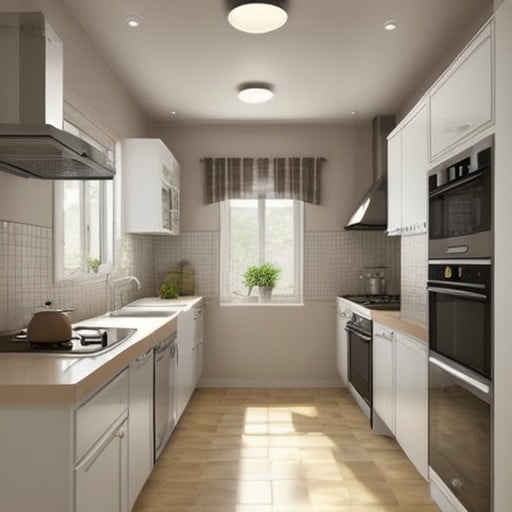
3. L-Shaped Kitchen:
Dimensions: Approximately 7 feet wide by 10-12 feet long.
Description: Utilizes two adjacent walls to form an L-shape, providing ample counter space and storage within a compact area.
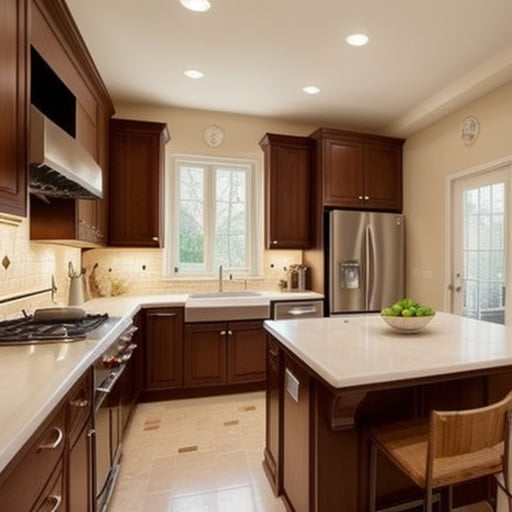
4. U-Shaped Kitchen:
Dimensions: Approximately 7-8 feet wide by 10-12 feet long.
Description: Features cabinets and countertops along three walls, creating a U-shaped configuration that maximizes storage and workspace.
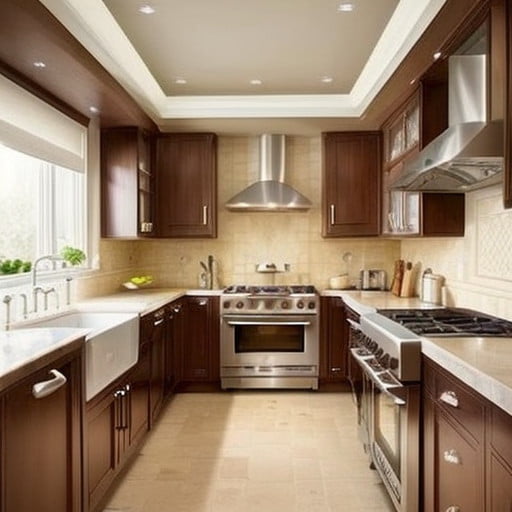
5. Peninsula Kitchen:
Dimensions: Approximately 8 feet wide by 10-12 feet long.
Description: Similar to L-shaped or U-shaped layouts, with an additional counter extending from one end, offering extra storage and seating options without requiring a full island.
These dimensions are approximate and can vary based on individual preferences and available space. Understanding these layout options and their dimensions can help homeowners make informed decisions when designing their small kitchen ceilings.
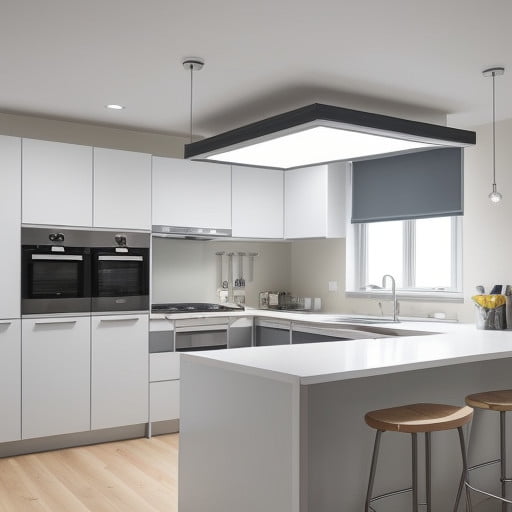
D. Options for Ceiling Material:
Several materials are commonly used for simple small kitchen ceiling design construction, each offering unique advantages. These include:
1. Gypsum:
Gypsum is a lightweight mineral used in ceilings, often in the form of boards or panels. It’s versatile, easy to shape into various patterns, and cost-effective. Gypsum is fire-resistant and provides a smooth surface for painting or decorative finishes, making it a popular choice for both residential and commercial ceiling designs.
2. Wood:
Wood ceilings are made from natural materials like cedar, pine, or oak, valued for their warmth and attractiveness. They create a cozy ambiance and provide design flexibility, whether stained, painted, or left natural. Though they need upkeep, wood ceiling offer timeless appeal, perfect for those wanting a welcoming atmosphere in their homes or businesses.
3. PVC:
PVC ceilings are ideal for small kitchens as they’re easy to clean and maintain. Crafted from durable PVC material, these ceilings resist moisture and offer a range of designs to match any kitchen style. They’re also budget-friendly and straightforward to install, making them a practical yet stylish option for small spaces.
4. Metal:
Metal ceilings are tough and modern, making them great for small kitchens. Some, like aluminum, resist moisture, but not all are lightweight. Still, their sleek design adds a contemporary touch. Proper installation and upkeep are vital for durability. Overall, the metal ceiling gives small space a stylish and robust upgrade.
5. Plaster of Paris:
Plaster of Paris (POP) ceilings offer elegance and versatility for small kitchens. Made from gypsum, water, and additives, they allow customization with decorative elements like cornices and moldings. Despite requiring professional installation and occasional maintenance, their timeless appeal and unique design options make them a popular choice.
6. Fiberglass:
Fiberglass ceilings are perfect for small kitchens. They’re lightweight, moisture-resistant, and help reduce noise. With various designs available, they’re easy to install and require minimal maintenance, making them a convenient option for enhancing small spaces.
7. Acoustic Tiles:
Acoustic tiles are great for small kitchens, reducing noise and adding flair. They’re made from materials like mineral fibers or foam, absorbing sound and improving the kitchen’s acoustics. With various designs, homeowners can customize their ceilings easily. Plus, they’re easy to install and need little maintenance, making them perfect for small spaces.
8. Polystyrene:
Polystyrene ceilings are ideal for small kitchens. They’re easy to maintain, and they’rend maintain, crafted from lightweight foam for comfort. With various designs available, they offer a customizable look. Overall, polystyrene ceiling is a practical and budget-friendly option for enhancing small spaces.
E. 10 x Popular Ceiling Designs:
When it comes to simple small kitchen ceiling design, creativity is key. Here are ten popular ceiling designs for small space layouts that can maximize space and enhance the overall aesthetic:
1. Tray Ceilings:
Tray ceilings, with their sunken center, bring elegance and depth to small kitchen areas, making them feel spacious and welcoming. They’re perfect for open-wall kitchens, grabbing attention as stunning centerpieces, and for L-shaped layouts, offering unity and architectural flair. In a U-shaped layout, the tray ceiling adds a luxurious touch, boosting the overall style. Peninsula kitchens also benefit from tray ceilings, highlighting extended counters and adding chic focal points.
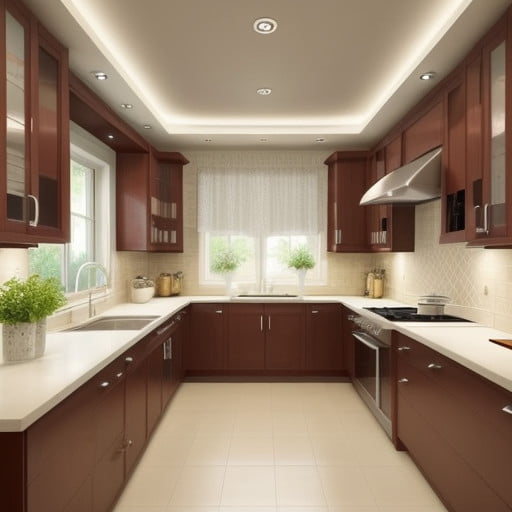
2. Shiplap Ceilings:
Shiplap ceilings feature overlapping wooden panels that add texture and visual interest to the ceiling. This timeless and rustic design element can create a cozy atmosphere in galleries kitchen, and U Shape layout, making them feel warm and inviting. Additionally, shiplap ceilings can visually expand the space, making the kitchen appear larger than it is.
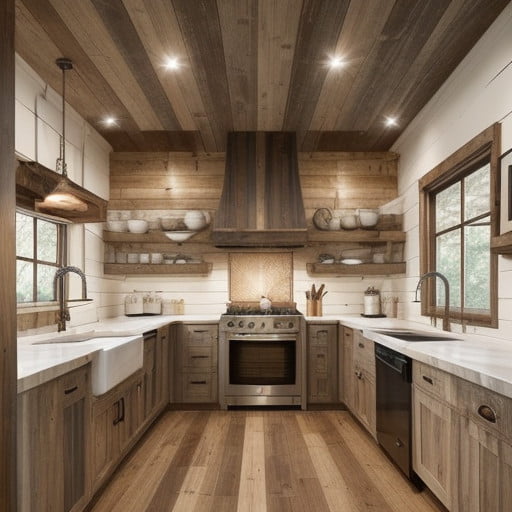
3. Sloped Ceilings:
Sloped ceilings add a cozy touch to small kitchens, especially in unique spaces. Great for attics or lofts, they follow the roofline, maximizing space and creating a snug feel. In L-shaped kitchens, sloped ceilings bring character and warmth. They also work well in open-wall kitchens, adding charm and coziness. With the right lighting and decor, sloped ceilings can make small spaces inviting and stylish.
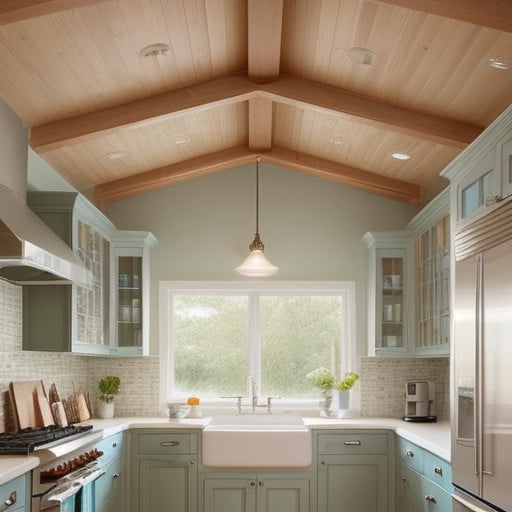
4. Drop Ceilings:
Drop ceilings, also known as suspended ceilings, are a practical option for small kitchens. They have a grid system with tiles, making access to utilities easy. These ceilings offer sound insulation and can hide imperfections. In a compact space layout, they create a neat look and provide various lighting options. Ideal for gallery kitchens and open layouts, drop ceiling help optimize space and achieve modern aesthetics.
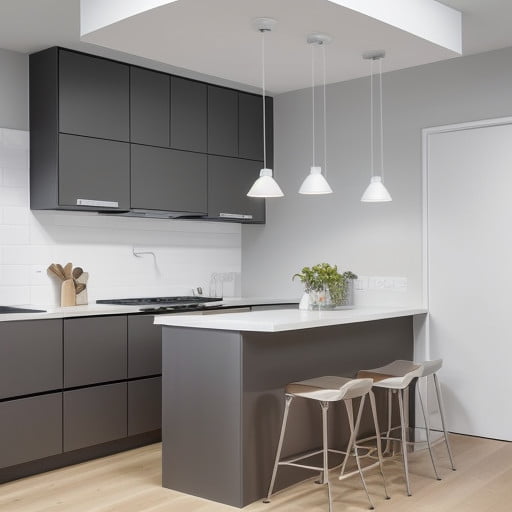
5. Cove Ceilings:
Cove ceilings are a classy option for small kitchens, adding style and space. They have a curved transition from walls to ceiling, creating a smooth look. Perfect for adding luxury to small spaces, they make kitchens feel open and inviting. In U-shaped layouts, cove ceiling bring grandeur, improving the overall look. They also suit open-wall kitchens, adding architectural interest and coziness.
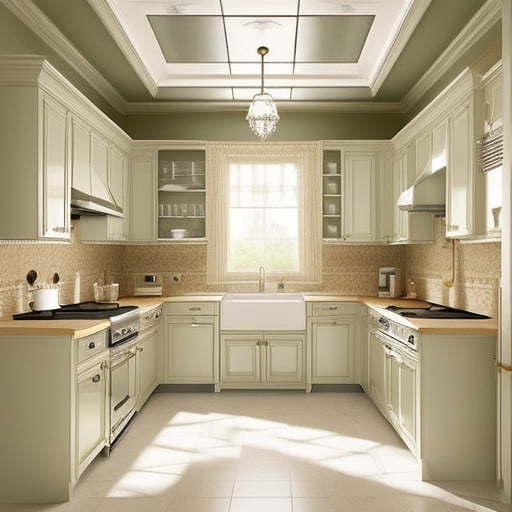
6. Recessed Ceilings:
Recessed ceilings are a modern choice for small kitchens, giving a clean look while saving space above. A recessed ceiling design is characterized by indented or lowered areas within the ceiling surface, making the room feel bigger. Ideal for contemporary kitchens, they can fit different lighting, like LED strips, without looking crowded. In gallery kitchens and open layouts, recessed ceilings keep things neat, enhancing the style. Plus, you can customize them with different finishes to match your kitchen’s look.
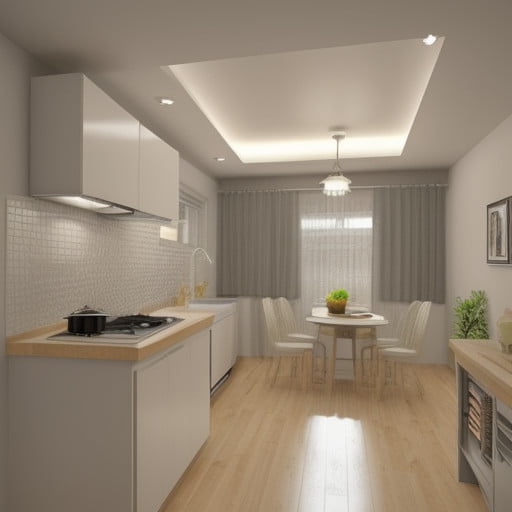
7. Flush Mount Ceilings:
Flush mount ceilings are great for small kitchens, giving a neat and space-saving look. They sit flush with the main ceiling, saving overhead space. Perfect for tight spots, they make the kitchen feel open and airy. In gallery kitchens and open layouts, they keep things modern and clean. Plus, they can hold different lighting fixtures, like LED lights or fans, adding function without taking up space or style.
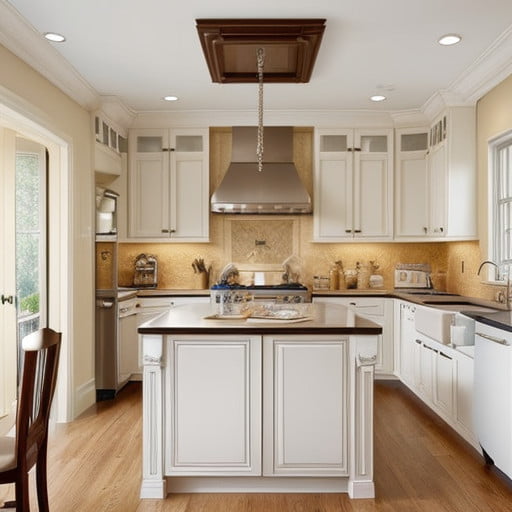
8. Flat Ceilings:
Flat ceilings are a straightforward option for small kitchens, providing a clean and versatile design that suits various styles. They have a smooth surface that covers the entire ceiling, giving a seamless look. Perfect for all minimalist or modern kitchens layouts, a flat ceiling keeps things neat and uncluttered.
In gallery kitchens, U-shapes, L-shapes, and open layouts, they maintain a sleek appearance, allowing other design elements to stand out. Plus, you can paint or finish flat ceiling in different colors or textures to match your kitchen’s theme, making them easy to customize.
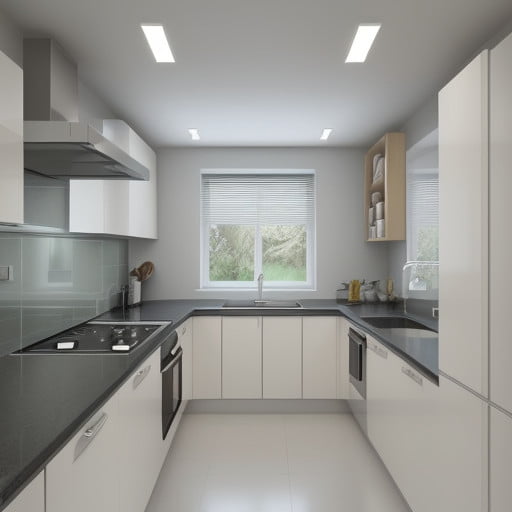
9. Beam Ceilings:
Beam ceilings bring rustic charm to small kitchens, adding warmth and character. They feature exposed wooden beams that create a striking focal point. Ideal for farmhouse or cottage-style kitchens, beam ceilings evoke a cozy, nostalgic feel. In L-shaped and U-shaped layouts, they add rustic elegance. Open-wall kitchens and galleries, provide visual interest. With their timeless appeal, beam ceiling add charm to any small space.
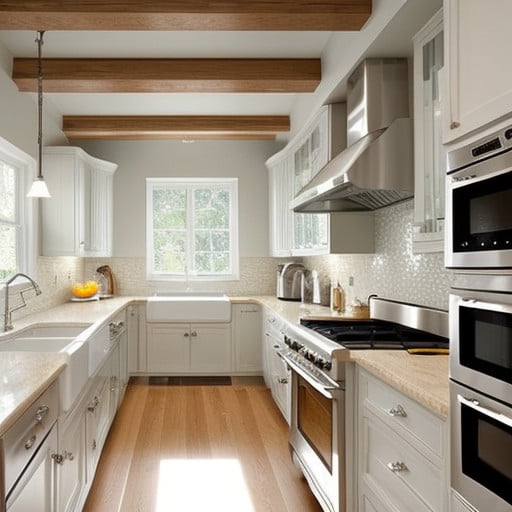
10. Panel Ceilings:
Panel ceilings add sophistication to small kitchens, offering a customizable look. They have panels across the ceiling, creating a grid-like pattern. Perfect for modern or traditional kitchens, they can use materials like wood, PVC, or metal. In U-shaped and peninsula layouts, they elevate the ambiance. In open-wall kitchens and galleries, they add texture and interest. With their versatility, panel ceilings are a stylish choice, adding charm to any small space.
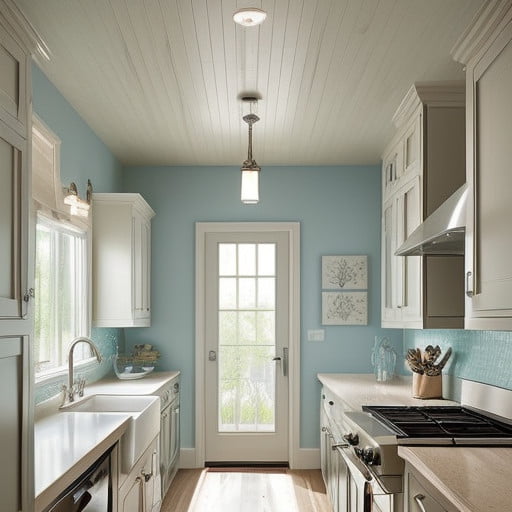
F. Choosing Ceiling Colors:
The color of the ceiling can significantly impact the overall look and feel of the kitchen. For small kitchens, it’s advisable to choose lighter shades that reflect light and create a sense of spaciousness. Additionally, coordinating the ceiling color with the rest of the kitchen’s color palette, including cabinets, walls, and flooring, can help achieve a cohesive and harmonious design.
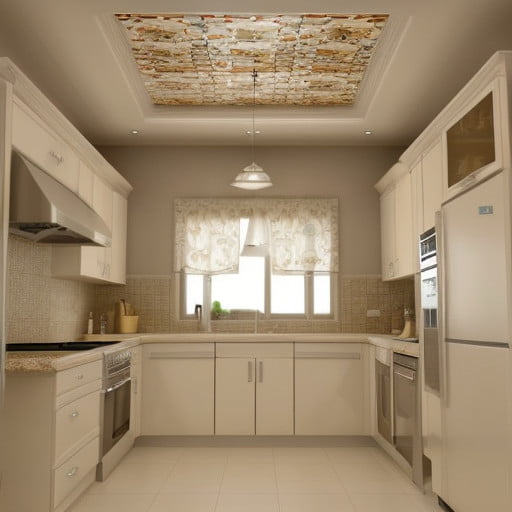
G. Lighting Solutions for Ceiling:
Effective lighting is essential in small kitchens to ensure adequate visibility and create the right ambiance. Depending on the chosen ceiling design, various lighting solutions can be incorporated, such as recessed lighting, pendant lights, or track lighting. By strategically placing light fixtures, you can highlight key areas of the kitchen and create a welcoming atmosphere.
H. Budget Analysis for Ceiling Materials:
In terms of pricing, wood ceilings are the most expensive due to the use of natural wood materials. Metal and Plaster of Paris (POP) ceilings fall into a moderate price range, varying depending on the type of metal or complexity of the POP design. For more budget-friendly options, Gypsum, PVC, Fiberglass, Acoustic Tiles, and Polystyrene ceilings offer affordability without compromising on quality or style, making them practical choices for small kitchens.
Conclusion:
In conclusion, a simple small kitchen ceiling design plays a crucial role to enhancing the overall aesthetic appeal of the kitchen. From elegant wood to practical PVC, there’s a ceiling option for every budget and style preference. By exploring popular designs like sloped, tray, dropped, flate or recessed ceilings, readers can transform their small kitchen spaces into inviting and efficient areas. This blog post aims to provide inspiration and practical guidance for readers seeking to elevate their small kitchen design.
FAQs:
1. Do I need to hire a professional for ceiling installation?
While DIY installation is possible for some ceiling materials, it is recommended that you hire a professional to ensure proper installation and save time and effort.
2. Which ceiling material is best for a small kitchen with moisture issues?
PVC and fiberglass ceilings are ideal for small kitchens with moisture concerns due to their resistance to humidity and easy maintenance.
3. Can I install recessed lighting in any type of ceiling?
Yes, recessed lighting can be installed in most ceiling types, but it’s essential to ensure proper support and wiring for safety and efficiency.
4. How can I determine the right ceiling height for my small kitchen?
The ideal ceiling height for a small kitchen is typically determined by the available space and personal preferences, but a minimum of 8 to 9 feet is recommended for comfort.
5. What maintenance is required for different ceiling materials?
Maintenance requirements vary depending on the material. For example, wood ceilings may require periodic staining or sealing, while PVC ceilings are easy to clean with soap and water.
6. Can I install ceiling fans in all ceiling types?
Ceiling fans can be installed in most ceiling types, but it’s essential to ensure proper support and wiring to avoid safety hazards.
7. How can I enhance the lighting in my small kitchen using the ceiling?
Opt for ceiling materials that reflect light, such as gypsum or fiberglass, and consider installing recessed lighting or pendant fixtures for added brightness.
8. Do I need to consider insulation for my small kitchen ceiling?
Insulation is essential for energy efficiency and soundproofing. Consider materials like fiberglass or acoustic tiles that offer insulation properties.
9. How can I address ventilation concerns in my small kitchen ceiling?
Opt for ceiling materials that allow for proper ventilation, such as perforated panels or open-grid designs, and consider installing exhaust fans for improved airflow.
10. Are there fire-resistant options available for small kitchen ceilings?
Yes, materials like gypsum and metal offer fire-resistant properties, making them suitable choices for small kitchen ceilings where safety is a concern.
